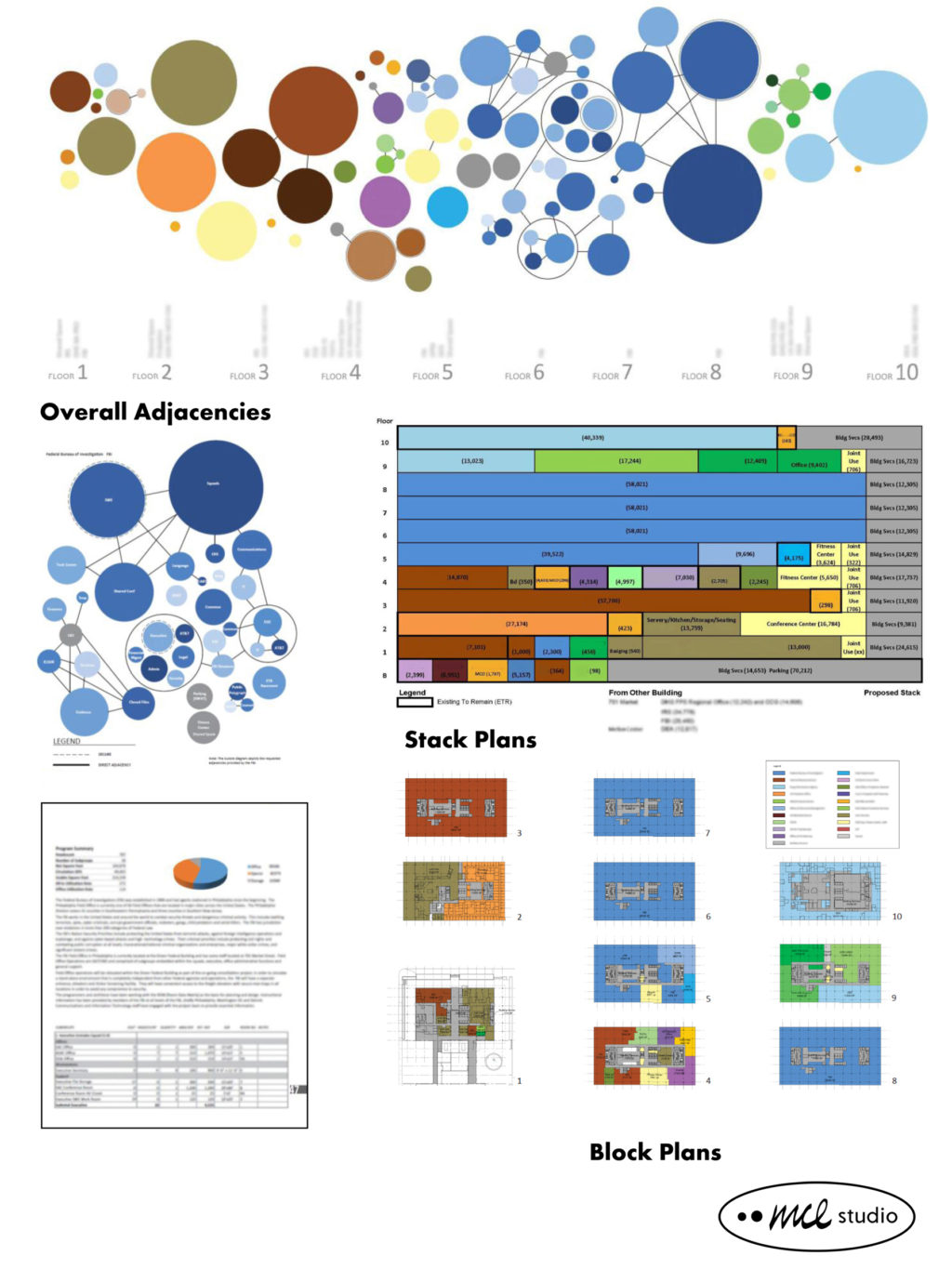Corporate Campus Expansion
mcl studio was engaged to do Pre-Design Services including: Rough Order of Magnitude (ROM) Programming, Baseline Campus-wide Metrics, Benchmarking and Workplace Strategy including Kit-of-Parts planning.
Client Aspirations that were realized:
- Build 240,000 SF “Bridge” Innovation Building
- Design and implement Workplace of the Future
- Balance Workplace, Meeting and Collaborative
- Meet Multiple User and Business Unit Needs
- Adapt to Growth & Change with Flexible and Re-configurable Space
- Meet Efficiency & Reliability Goals
ROM Program provided a resource for the Real Estate Department to reference for their entire portfolio. The building opened in 2019 and exceeded the Client’s expectations providing a state-of-the-art environment.
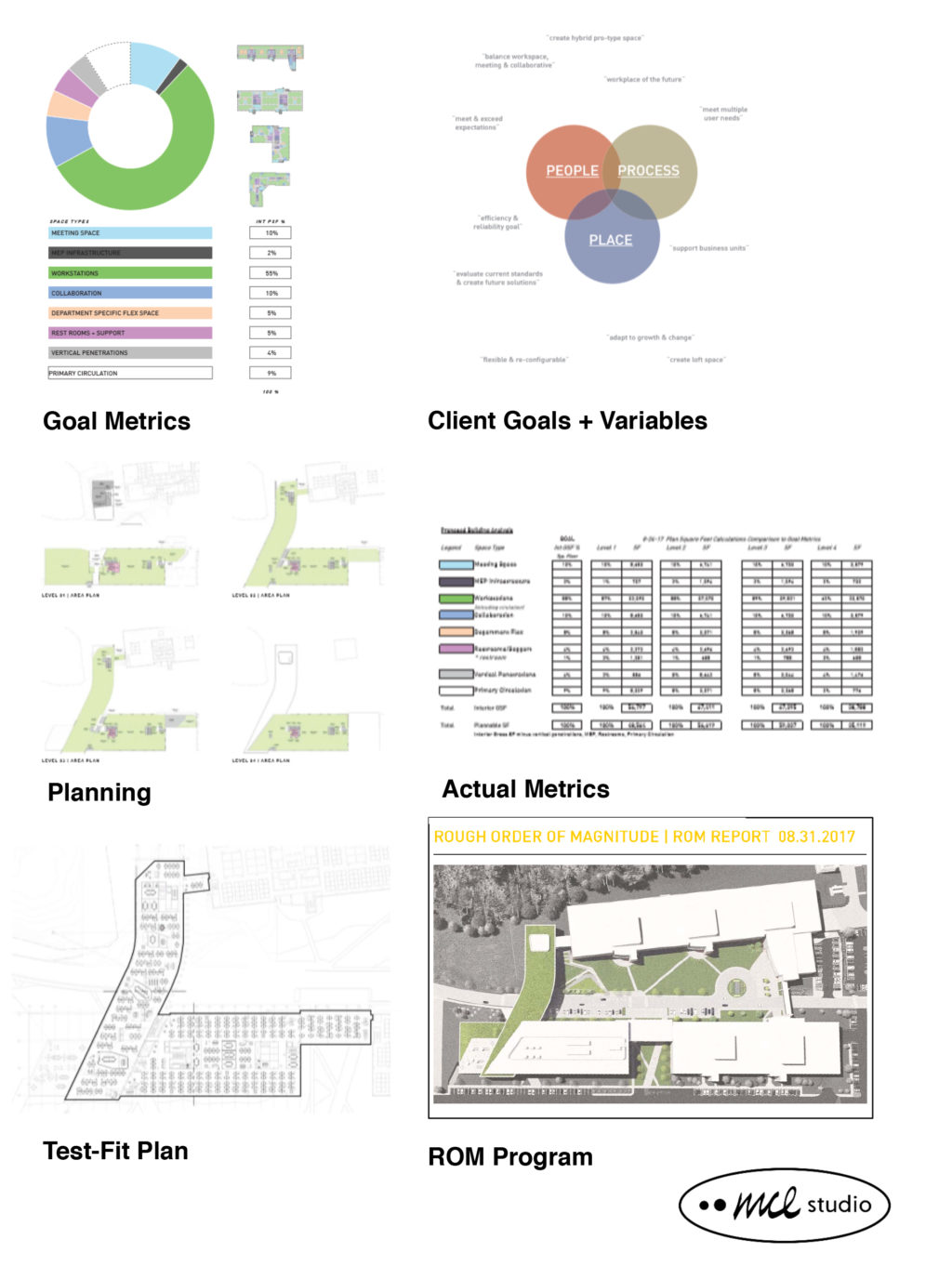
Rowan University,
SOM Master Plan
As part of the Architecture Team, mcl studio provided the following services:
- Conducted survey and campus tours verifying existing conditions and space assessments
- Validated the Program of Requirements for 4 Schools within SOM
- Developed multiple scenarios combining leased space, new building, renovations and additions to the campus to meet University growth projections
- Addressed many variables i.e. ongoing growth and adaptations within the University
Ultimately the schemes provided options for Departmental continuity and adjacencies for best functionality, updated, current space for a combination of Academic, Clinical and Research Groups within SOM. Multiple scenarios were presented to the Dean for future implementation.
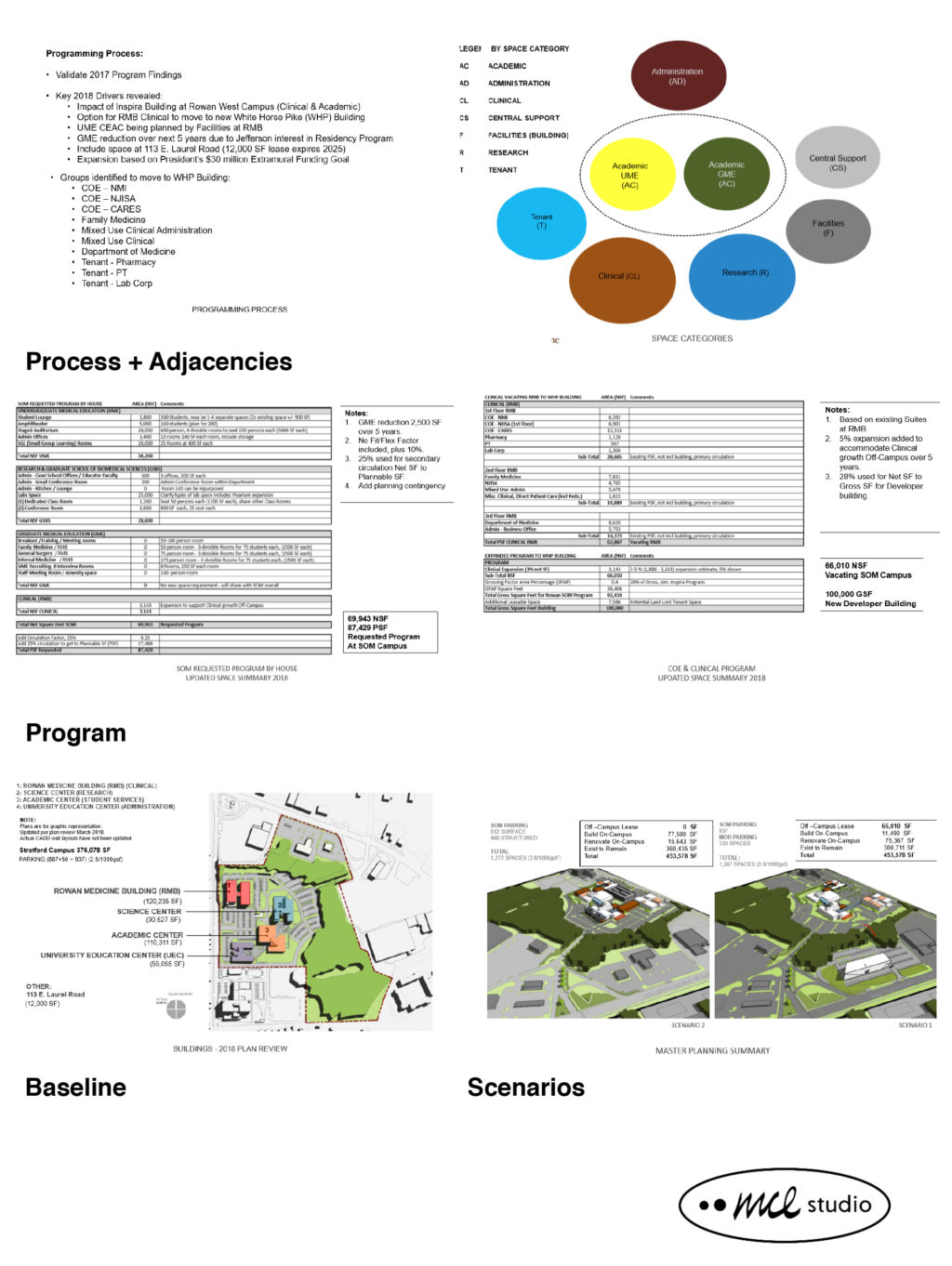
Financial Institution
Having worked for this client on multiple sites and projects from 1996 through 2002 while employed for a large architectural firm, the experience and understanding of the organization enabled mcl studio to provide valuable pre-design services. Projects completed include:
- Master Plan Expansion Study
- New Campus Planning Studies
- Main Campus Density Studies
- International 5 year Strategic Plan
mcl studio working in conjunction with this client has provided strategic facilities planning services with a lean, aggressive turnaround delivering results to inform the overall real estate and facilities plan locally and internationally.
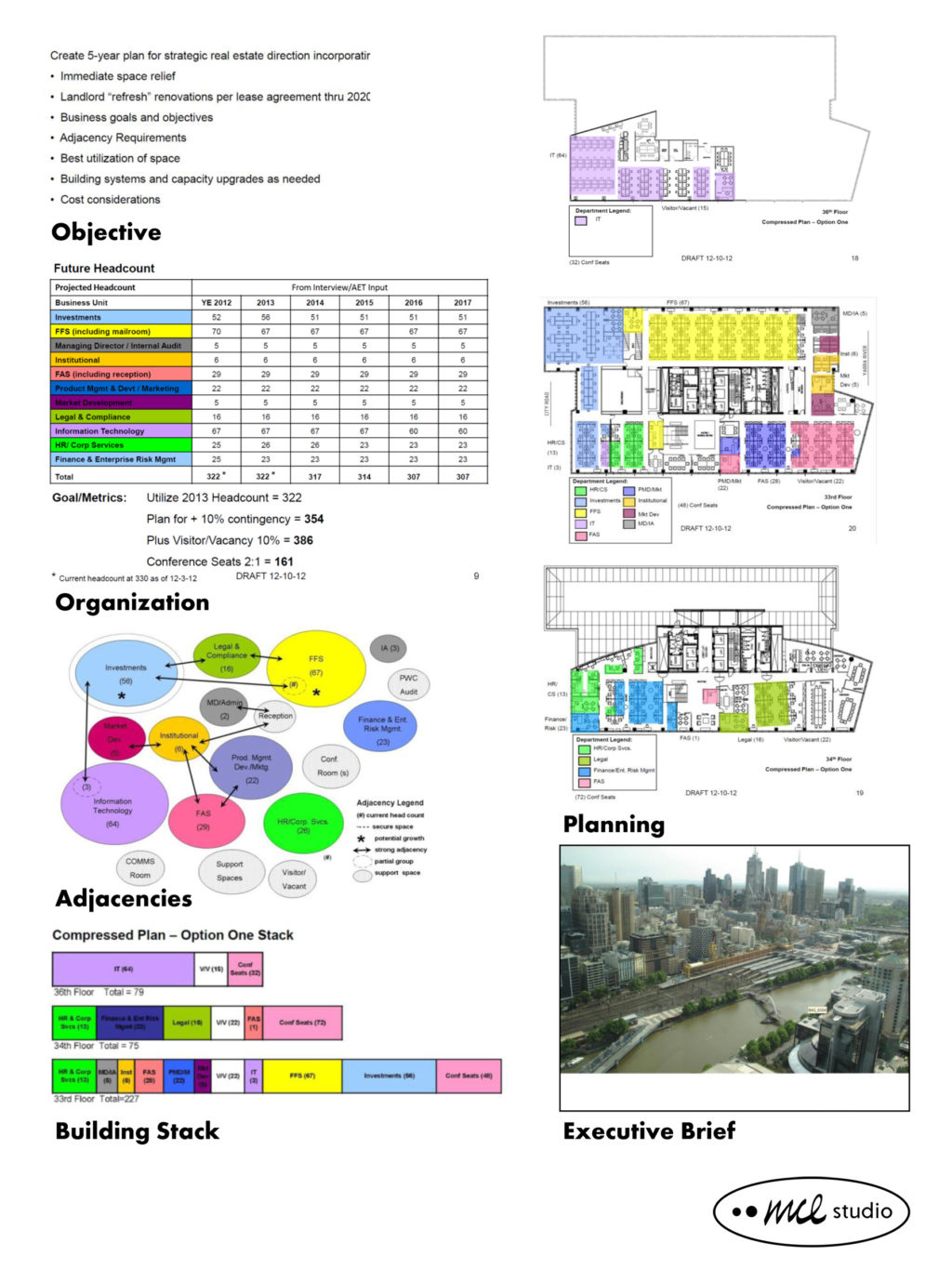
Pharmaceutical Company
Having worked for this client on multiple sites and projects from 2000 through 2006 while employed for a large architectural firm, the experience and understanding enabled mcl studio to provide valuable pre-design services. Projects completed include:
- Renaissance Consolidation
- Upper Merion/Upper Providence Studies
- Del Val Planning Study
- 1 and 3 Franklin Plaza Studies
- DEGW New Workplace Environment Studies
The outcome of these studies included the decision to vacate three leased buildings in the city and suburbs and to proceed with the Navy Yard project.
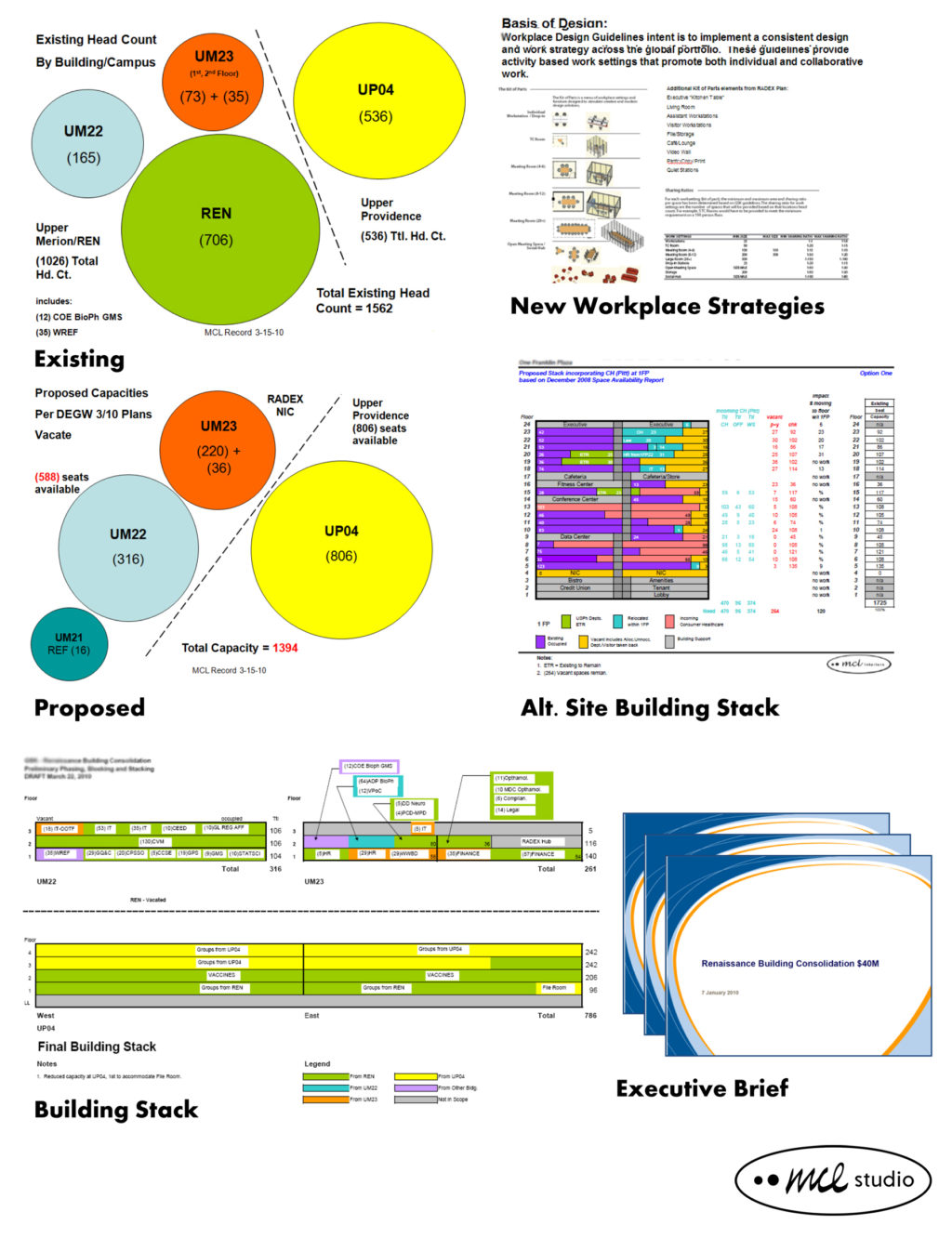
Multi-Tenant Re-Stack
Working in collaboration with a local Architecture firm, mcl studio provided programming services for the project to renovate the building. The goals included consolidating 12 departments into owned space, implementing New Workplace standards and Alternate Workplace Solutions. mcl studio was retained to continue working on the project through the schematic design phase for Client and program continuity. Final design solutions incorporated:
- Met expectations for design, workplace, security and addition of joint use space
- Vacated over 100,000 SF leased space
- Incorporated growth and expansion strategy
- Provided complex phasing schedule for “renovate in place” construction
- Accomplished utilization rate goals
